Homeowners at Creekside Run at Babcock Ranch can choose from several custom home designs that range in size from 1,449 to 2,635 square feet of living area. Contact us today to get a VIP tour of the Creekside Run model homes!
Amelia
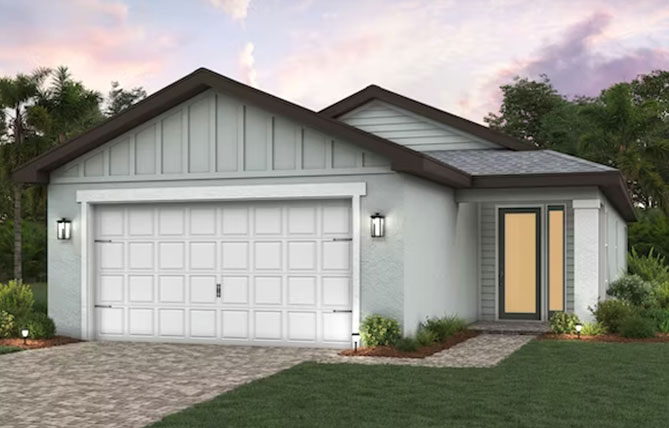 1,449 Square Feet of Living Area
1,449 Square Feet of Living Area
2 Bedrooms
2 Bathrooms
Great & Dining Room
2 Car Garage
Estero
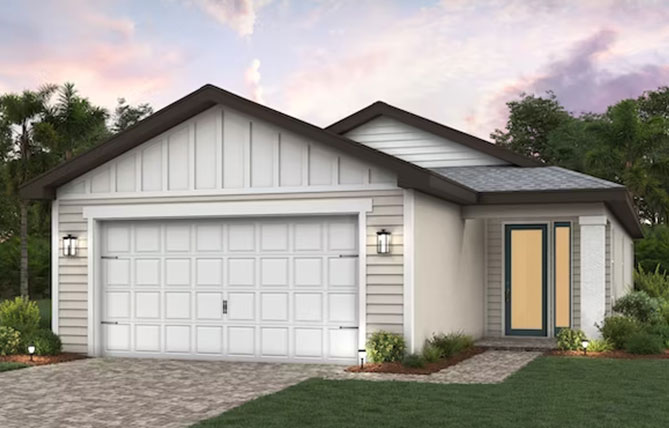 1,630 Square Feet of Living Area
1,630 Square Feet of Living Area
3 Bedrooms
2 Bathrooms
Great & Dining Room
2 Car Garage
Captiva
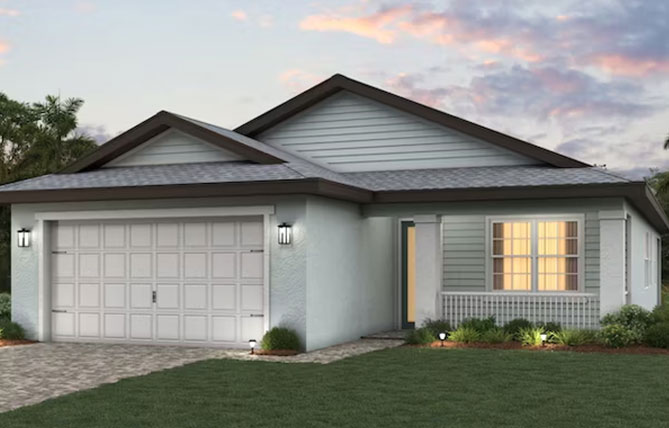 1,449 Square Feet of Living Area
1,449 Square Feet of Living Area
2 Bedrooms
2 Bathrooms
Great & Dining Room
2 Car Garage
Please click here to view the Captiva model home floor-plan.
Gasparilla
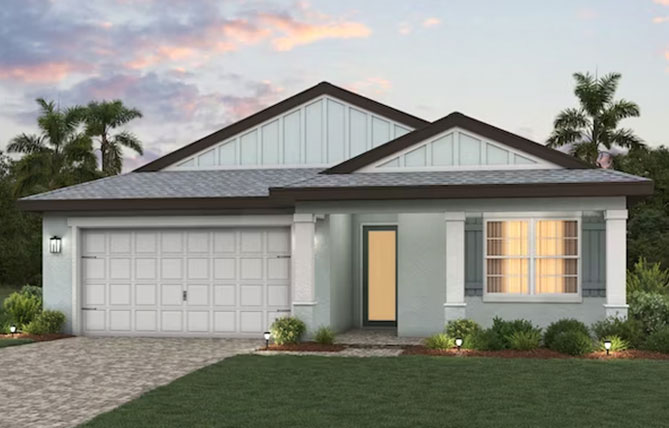 1,630 Square Feet of Living Area
1,630 Square Feet of Living Area
3 Bedrooms
2 Bathrooms
Great & Dining Room
2 Car Garage
Please click here to view the Gasparilla model home floor-plan.
Biscayne
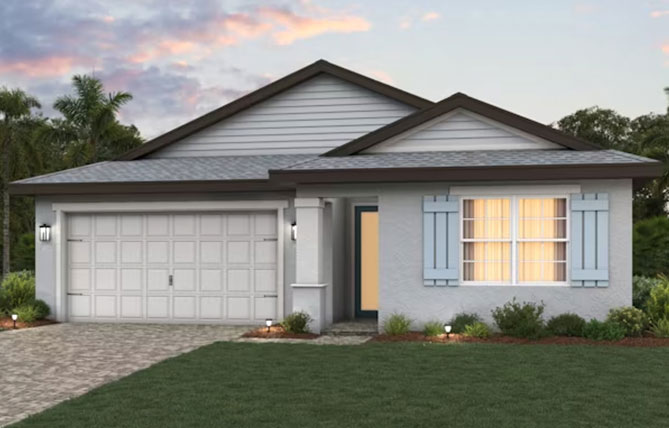 1,449 Square Feet of Living Area
1,449 Square Feet of Living Area
2 Bedrooms
2 Bathrooms
Great & Dining Room
2 Car Garage
Please click here to view the Biscayne model home floor-plan.
Hampton
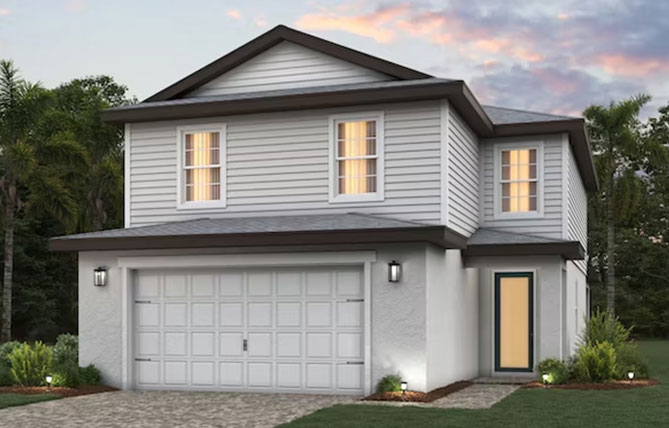 1,630 Square Feet of Living Area
1,630 Square Feet of Living Area
3 Bedrooms
2 Bathrooms
Great & Dining Room + Loft
2 Car Garage
Please click here to view the Hampton model home floor-plan.
Cypress
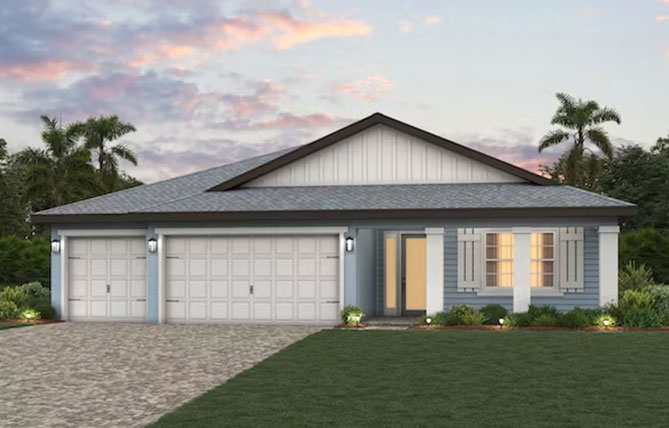 1,449 Square Feet of Living Area
1,449 Square Feet of Living Area
2 Bedrooms
2 Bathrooms
Great & Dining Room
2 Car Garage
Please click here to view the Cypress model home floor-plan.
Magnolia
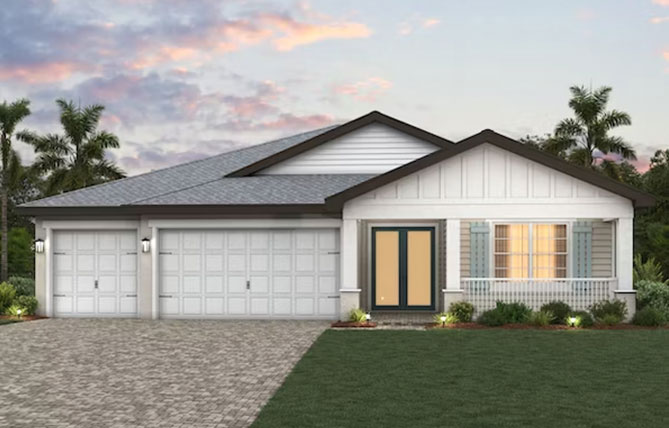 1,630 Square Feet of Living Area
1,630 Square Feet of Living Area
3 Bedrooms
2 Bathrooms
Great & Dining Room
2 Car Garage
Please click here to view the Magnolia model home floor-plan.
